When the Nickelodeon Hotel returns to Orlando in early 2026, it will bring a modern design with pops of green and orange to the otherwise classic Spanish Mediterranean architecture of Everest Place.
“It’s very unique to Orlando, and everything about this resort is going to have a unique element that isn’t in other locations,” Everest Group CEO Zafir Rashid told GrowthSpotter.
Everest Group, the master developer of the 224-acre mixed-use resort, has filed its proposed site plan and architectural elevations to Osceola County to review for compliance with the county’s W192 design standards. The Canadian company just launched a new international conglomerate, Teramir Group, to manage the development of Everest Place and other resorts.
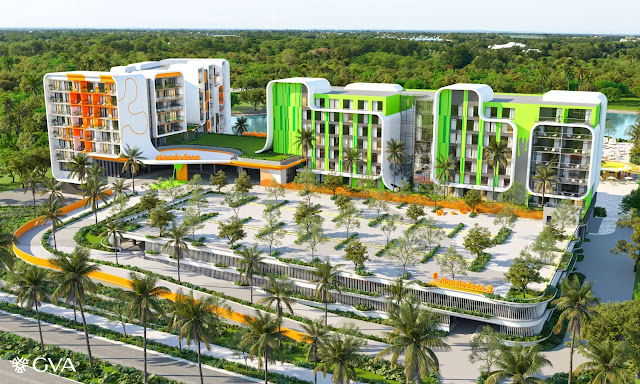 |
| The Nickelodeon Hotel will have two towers with the main entrance on the third floor. The plan includes a three-level parking garage 471 spaces. (Rendering by GVA Construction) |
The plan calls for an 11-story hotel complex overlooking the large man-made lake with a three-story parking garage just off Everest Place Boulevard. The 543,000-square-foot hotel will feature two separate towers, a hotel tower with 211 guest rooms and a condo tower with 181 units that sleep up to 12 guests.
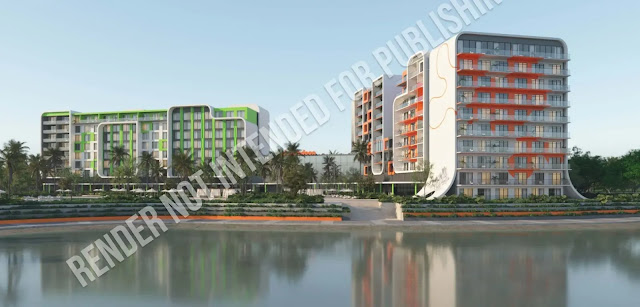 |
| All of the hotels in Everest Place will be built overlooking the new man-made lake and will be connected by a walkway. The hotel tower is slime green. The condo tower is orange. (Rendering by GVA) |
The condos, now in pre-sales at the Everest Place sales center, come in three sizes: studio, one-bedroom (with bunk room) and two-bedroom (with bunkroom). All have a living space, full kitchen and balcony and access to the hotel amenities, such as the kids’ club, a variety of restaurants, cafes and shops. They will also enjoy Nickelodeon-themed experiences such as slime and character interactions.
“We have some very special rooms that are themed and you’ve got SpongeBob SquarePants and Teenage Mutant Ninja Turtles, and we’ve got all the Nickelodeon characters that will be roaming the resort,” Rashid said.
Everest engaged top Mexican architecture firm GVA to design the kid-friendly hotel complex and relied on Germana Engineering and Innovations Design Group for the civil and landscape designs.
The concept plan and renderings also offer a peak at the pool area, which includes a splash pad, swimming pool and deck with cabanas, a lazy river, an amphitheater, an aqua bites café and, of course, Nickelodeon’s world-famous Slimunator.
“The Slimunator is a special machine, and that’s one of the big features of the Nickelodeon brand itself,” Rashid said. “So you get slimed, and that’s a part of the experience.”
The pool deck opens out onto a boardwalk along the lake that will connect all of the hotel properties within the resort to a future attraction that is still under wraps. “It’s massive, and it’s well over $100 million,” Rashid said.
The approved master plan called for a water park just north of the Nickelodeon resort, but Rashid said they are planning to submit a revised master plan.
“There’s no more water park,” he said. “It’s actually much, much better than a water park, and it’s very unique. It’s in other parts of the world, but we’re bringing it here. It’s big — people are going to love it.”
When open, Nickelodeon's new Orlando hotel will be operated by Nickelodeon Hotels & Resorts, who have two existing Nickelodeon resorts in the Dominican Republic and Mexico.
This will be Nickelodeon's second hotel in Orlando. Nickelodeon previously partnered with Holiday Inn to operate a 777-room Nickelodeon Suites Orlando, The Nick, on Continental Gateway Drive from 2005-2017. The resort then shut down and embarked on a $30 million renovation to rebrand it as Holiday Inn Resort Orlando Suites. The hotel eventually filed for Chapter 11 bankruptcy on January 18, 2021.
This will be the first hotel to rise in the resort district and will be followed closely by the 12-story Mysk Hotel, which is being co-developed by Teramir Group and Dubai-based Shaza Hotels. Both are scheduled to open in late 2025 or 2026.
The Mysk will be one of two conservative-lifestyle hotels within the larger resort — a first for the U.S. market. Designed to accommodate observant Muslim travelers and open to people of all faiths, the resort will also include a women’s club with spa services, private pools, a gym, a yoga studio, and a café.
The final phase includes a 5-star conference center hotel operated by European boutique hotelier Kempinski. This would be the company’s first U.S. location in its more than century-long history. The Preliminary Subdivision Plan approved by Osceola County allows for up to 300 rooms with 20,000 square feet of conference and event space, plus 7,500 square feet of retail.
Everest Group started construction earlier this year, mass grading the entire site that stretches from U.S. 192 to Funie Steed Road. The first phase includes the Mysk Hotel on the southern end of the site, along with a retail district and medical campus on the north end of the site. The town center comprises a 35,000-square-foot restaurant row, a 60,000-square-foot supermarket and the first of two mixed-use apartment buildings.
Regency Health is taking the lead on the $250 million medical and shopping plaza, which will consist of four components: a 62,000-square foot Corpus Body museum, 20,000 square feet of high-end retail, structured parking and a 3-story medical office building with an ambulatory surgical center, urgent care clinic, radiology center and a pharmacy on the first floor.
Update (3/12) - Everest Place has shared some new images from Nickelodeon Hotels & Resorts Orlando, including its condos!:
Studio (left):
1 Bathrooms
Sleeps up to 4
505 Sqft
(Max 3 adults)
1 Bedroom Condo (middle):
2 Bathrooms
Sleeps up to 8
1010 Sqft
(Max 5 adults)
2 Bedroom Condo (right):
3 Bathrooms
Sleeps up to 12
1515 Sqft
(Max 9 adults)
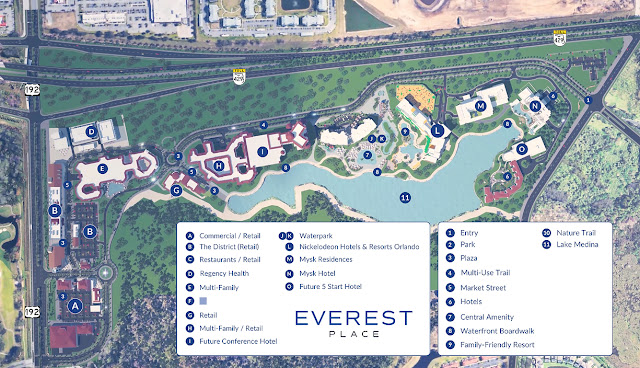 |
| Master Amenity Plan for Everest Place (Image by Everest Place) |
Once building is complete, Everest Place will include 783 condos, 793 hotel rooms, 900 rental apartments, and 20 acres of land for commercial and retail space. The development will also include a park, a lake with a waterfront boardwalk, and nature trails.
Stream a Mountain of Entertainment, including your Nickelodeon favorites on Paramount+! Try it FREE at ParamountPlus.com!
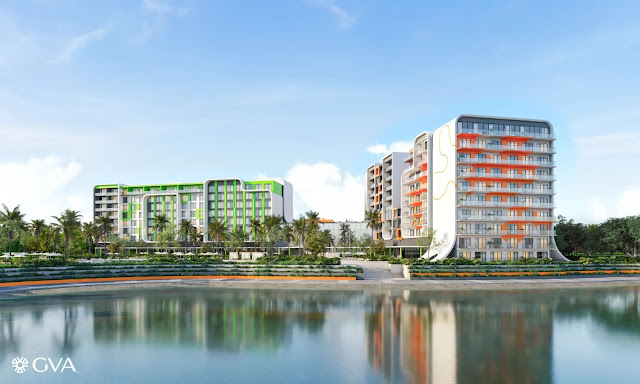


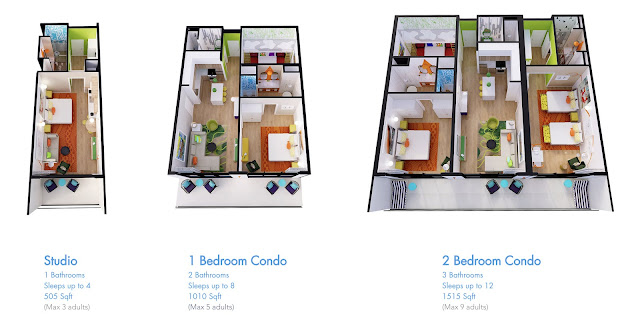
No comments:
Post a Comment
Have your say by leaving a comment below! NickALive! welcomes friendly and respectful comments. Please familiarize with the blog's Comment Policy before commenting. All new comments are moderated and won't appear straight away.